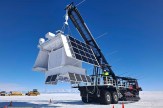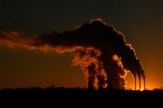The tallest building in the US is planned for the middle of Tornado Alley. Will the high-rise withstand the region’s extreme weather?
Jerome F. Hajjar, Northeastern professor of civil and environmental engineering, says paramount to good design is building with sustainability.
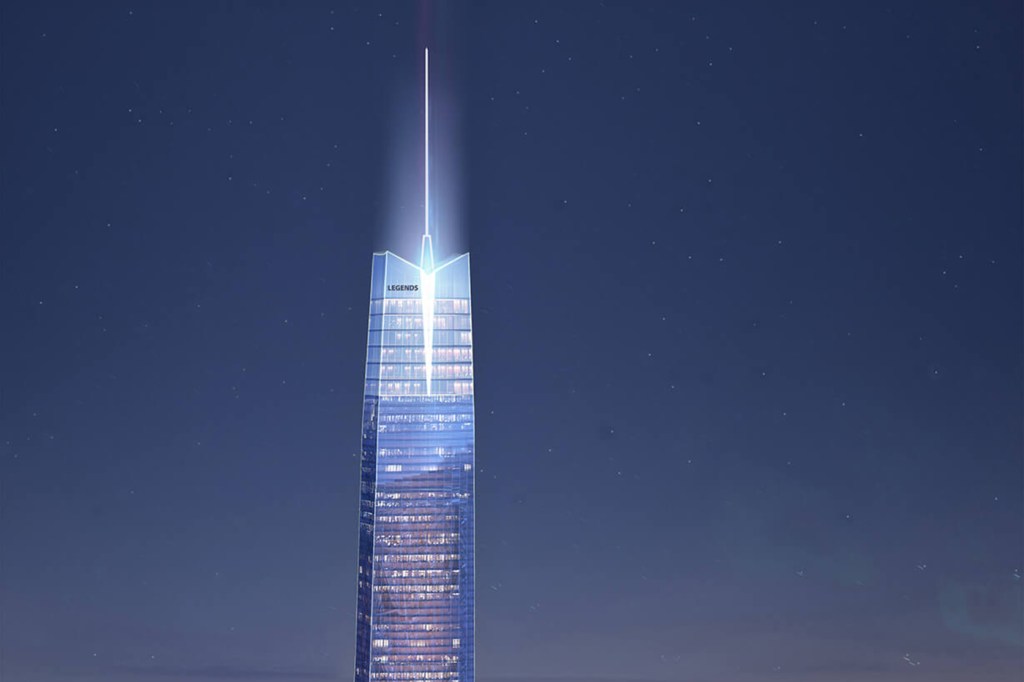
A 1,907-foot tall building could soon be erected as the tallest skyscraper in the United States. Can you guess where it may be built?
New York City or Chicago would probably be on the list. Perhaps San Francisco or Boston. Maybe even Miami.
How about Oklahoma City?
Last week, developers behind the luxury Boardwalk at Bricktown development being built in the city announced plans to increase the height of the project’s “supertall tower” from 1,750 feet to 1,907 feet. That would make it the tallest structure in the country and the sixth-tallest in the world.
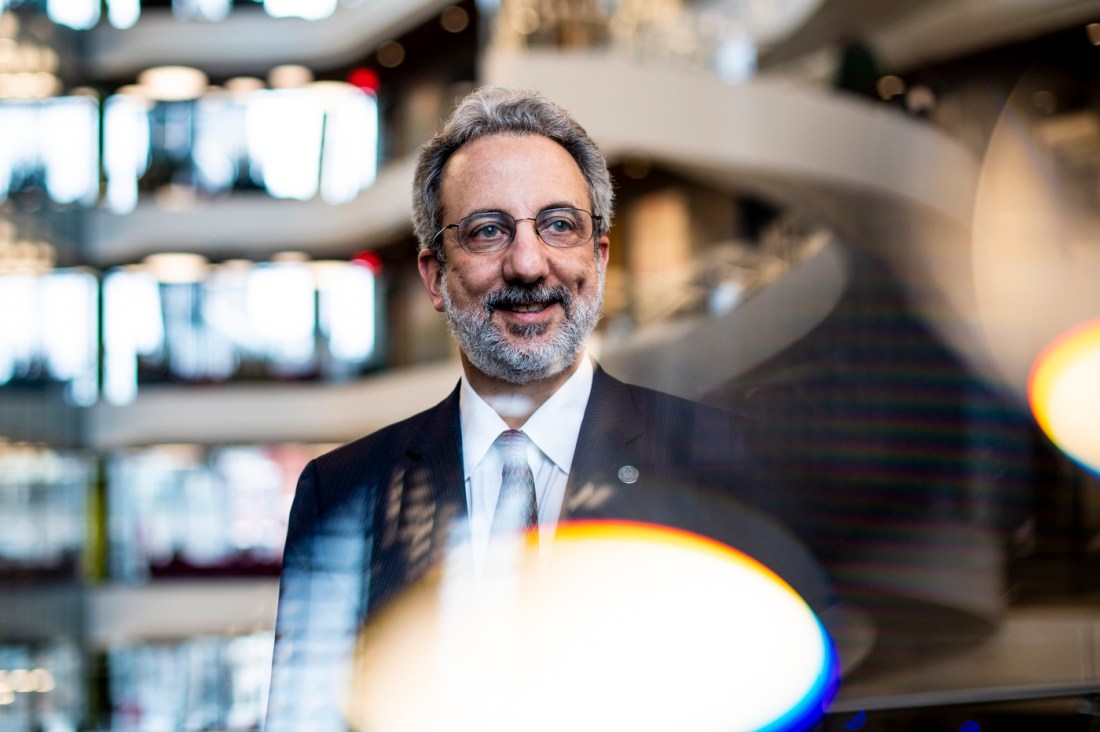
Oklahoma City isn’t exactly known for its impressive skyline. The tallest building currently in the city is the Devon Energy Center, standing at 844 feet. The next tallest after that is BancFirst Tower at 500 feet. Oklahoma City has two buildings at or above 500 feet, New York City has more than 300.
Oklahoma is also one of several states located in the middle of Tornado Alley, an area in the United States known to be more susceptible to tornadoes. Other states in the alley include Texas, Kansas, Nebraska, South Dakota, Indiana, Missouri, Iowa and Ohio. Oklahoma had 74 tornadoes alone last year, according to the National Weather Service.
Jerome F. Hajjar, Northeastern professor civil and environmental engineering, says projects like these not only highlight the work of developers but also the broader region and the future of the area. And paramount is building with sustainability and safety in mind, he says.
“Signature structures like these say a lot about the region,” he says. “They say a lot about the potential for the future. I’ve been working to help shift the profession so that sustainability and resilience are our premier design objectives. I think any building, especially a signature one like this, should think about these things.”
One World Trade Center in New York City currently holds the title for the tallest building in the country, coming in at 1,776 feet. Worldwide, it’s the seventh-tallest.
The Oklahoma City high-rise, officially named the Legends Tower, is just one component of a larger 5 million-square-foot development — standing in front of the high-rise structure will be three smaller 345-foot buildings.
Once completed, the $736 million development will be home to two Hyatt hotels, 1,776 residential units, and over 110,000 square feet of commercial space.
Matteson Capital, the real estate development company behind the project, says it will request a variance from the city to approve the increased height of the building. However, city officials have said the change will actually require for the property to be rezoned.
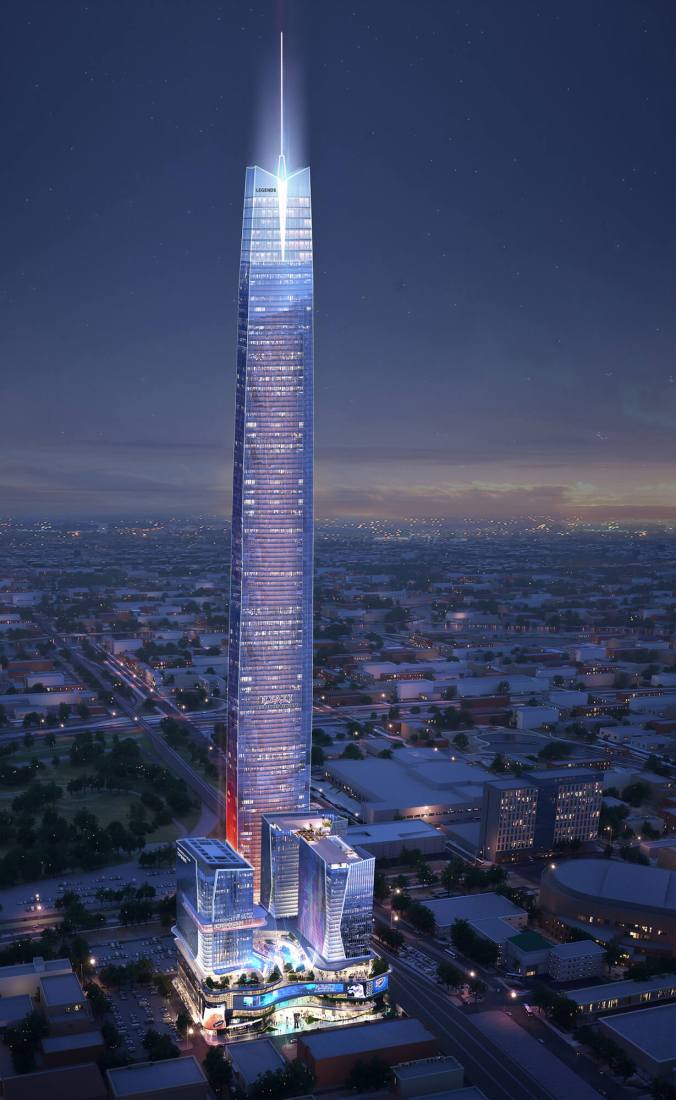
Northeastern Global News caught up with Hajjar to get his thoughts on the development and the importance of sustainable development.
These responses have been edited for clarity and brevity:
Oklahoma is in the middle of Tornado Alley. What could be done from an engineering standpoint to make sure this building is protected from tornados?
Tornadoes are a significant hazard in that region and this structure would need to be designed for it, not only for the integrity of the structure as a whole, but also for the integrity of the cladding.
Note: Cladding, which serves as the building’s “skin,” envelopes a building’s exterior with protective and decorative materials. The construction technique shields a building from external elements like weather, UV rays and temperature fluctuations.
Can you speak about structural engineering advancements in the past several decades that have enabled developers to build these high-rise buildings?
There have certainly been major developments and approaches that we’re able to use to predict the behavior of these structures, to design and ensure stability for extreme events. In this region, we’ve developed great capabilities to use wind tunnels to understand those wind loads better. We’ve enhanced the stability theories that we use to design so this allows us to bring in efficiencies in the materials so we can use less materials than we have some decades ago.
In order to design something like this, we’re continually innovating with respect to structural configurations that are available to be able to resist extreme loads. Sometimes there can be innovations and new materials that can be used. All of this has helped to enable something like this.
What were some of your initial thoughts when you first heard about this project?
With any building that we propose and construct, it’s always important to think about the purpose. Construction of buildings in general uses about 40% of material flow, creates about 40% of all waste, creates 40% of all energy use, creates about 40% of all greenhouse gas emissions.
It’s good to think about why we are doing this. What kinds of people are going to be using this? How is it enhancing the region? I’ve been working to help shift the profession so that sustainability and resilience are our premier design objectives. I think any building, especially a signature one like this, should think about these things.
This building is going to be a part of a larger development called The Boardwalk at Bricktown. Once complete the project is going to include 1,700 residential units, two Hyatt hotels, and 110,000 square feet of commercial space. With that in mind, what are your thoughts on how this structure is situated in this larger development?
Something like this could obviously be an anchor point. In many ways there can be efficiencies in structures like this, although there is a premium for cost as you go higher and higher just in terms of the required material use. It can certainly be an efficient use of land.
I know you are really focused on sustainability. What are some broader points on the subject that you think are important to bring home?
From an engineering standpoint, I believe they have one of the top engineering firms in the world. Technically, I’m sure something like this could be feasibly done.


