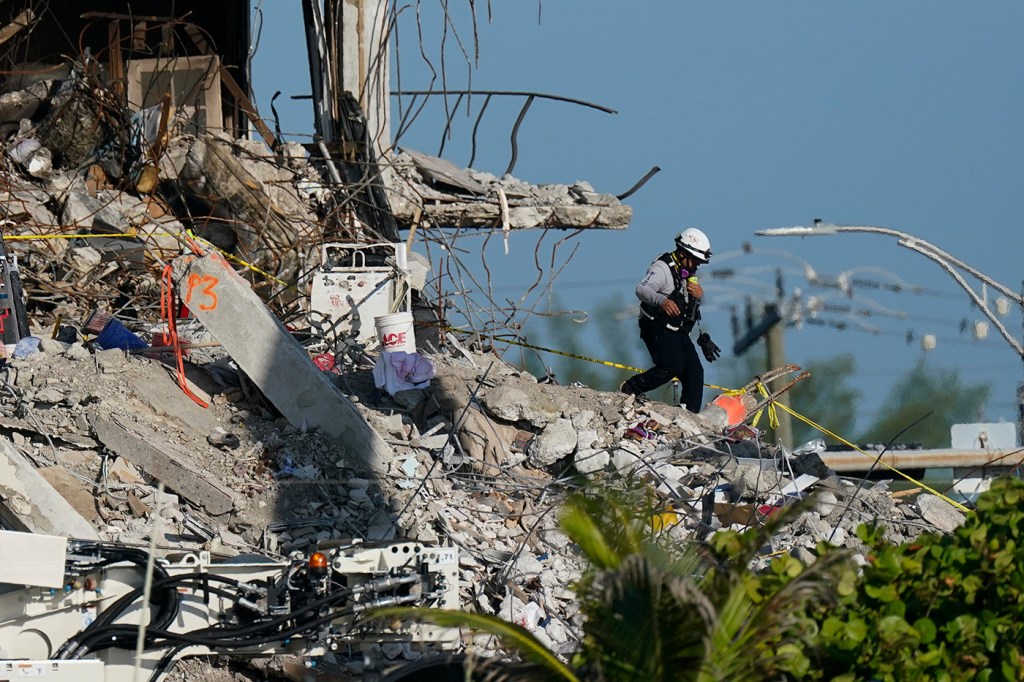What are the warning signs before a building collapses?

The terrifying collapse of a high-rise oceanfront building in Surfside, Florida, has raised concerns that other buildings may be vulnerable.

Mehrdad Sasani, a professor of civil and environmental engineering at Northeastern. Courtesy photo.
It is important for tenants and owners to realize that they don’t need to be a structural engineer to identify signs of potential trouble, says Mehrdad Sasani, a professor of civil and environmental engineering at Northeastern.
Sasani does not believe the destruction of Champlain Towers South is a warning sign that other buildings that are well-maintained in the United States are at high risk. But he adds that this could change as additional information about the Surfside collapse becomes available, and that tenants who notice large cracks in concrete structural elements, or instances of concrete that is crumbling, should seek the advice of a structural engineer.
At least 18 people have died and 145 are missing in the partial collapse of the 12-story beachfront condominium.
“With a less experienced eye you can identify, ‘Is this something that I need to communicate to a professional?’” Sasani said during a Northeastern Facebook Live event on Wednesday. “Of course you don’t need to say at the first stage, ‘I need a complete evaluation.’ We can potentially bring a structural engineer to look at the areas that you are a little bit concerned about.
“Cracking—particularly wide-open cracks in the structural elements—crushing, and spalling of concrete, and potential signs of rebar corrosion, are the ones that would require further evaluation by professionals.”
You’ve spoken of the 1986 collapse of the Hotel New World in Singapore that killed 33 people as another kind of warning example.
In that building the occupants were seeing that concrete on the garage floor is crumbling. They were going to the owner, who happened to be the building designer, and he was telling them, ‘No, it’s fine.’ And then the building collapsed. So if you see something is wrong, you need to take action.
Why are these kinds of catastrophic building collapses so rare? Why don’t we see them happening more often?
When we design buildings, we want them to behave in a ductile fashion. And that means if for any reason they were to fail, they would fail gracefully with enough warning such that people who are inside have enough time to react properly and survive.
This case obviously was not such a ductile failure. It took apparently somewhere around 10 to 12 seconds. The nature of the collapse would lead you to specific characteristics of the building and/or foundation that could explain a sudden failure.
How would you characterize the structural design of the building?
The floor system is made up of so-called flat plate: eight-inch thick concrete slabs directly sitting on columns.
There are no beams under the slab. This is a very economical design. It makes better use of the height, so that is very often used in construction.
One mode of failure that could happen with flat plate is so-called punching shear failure: The slab would punch through the column and fall. And if it’s on a higher floor, the weight could pancake the building. If it’s on a lower floor, it could expose a longer length of columns that would make them more unstable—and, particularly if they are damaged, that could lead to progressive collapse.
As investigations of the collapse continue, what is a new potential cause that has drawn your attention?
An eyewitness account, at least to me, is more valuable than any other piece of information. The occupants on the first floor managed to run away from the collapse and noticed that the pool deck, which is the garage roof, fell first, and then the building collapsed.
Those pieces of information, plus the potential failure that could happen in the building, would at this time lead to, among other possible scenarios, a likely sequence of collapse: As the parking garage roof was collapsing outside the building, it potentially imposed additional lateral stresses to the building that led to punching shear failure and/or instability of the columns—and potentially magnified the damages that were already existing in some of the garage columns.
So all those things could come together. In general, the collapse does not occur because of one thing. Usually there are several factors and issues all joined together leading to such a disastrous failure.
Water—and specifically drainage—has also been a topic of discussion. Could poor drainage have resulted in the towers coming down?
Water and salt in the air could damage the concrete. So that’s one way that water can have an impact on the building.
I haven’t seen it on the drawings that I have, but the inspector in 2018 referred to the fact that the pool deck was designed to be flat. And due to that structure, apparently the water was not able to drain, and over time it started to damage the pool deck as well as the garage floor. Those damages could have contributed to the collapse.
For media inquiries, please contact Marirose Sartoretto at m.sartoretto@northeastern.edu or 617-373-5718.






